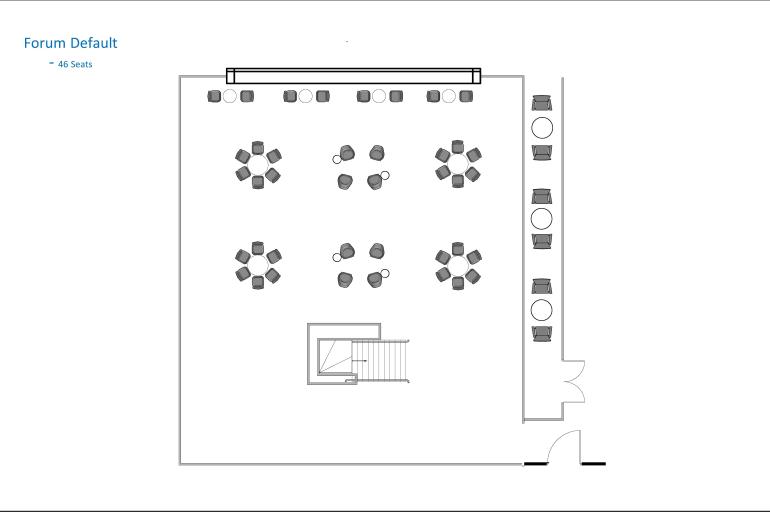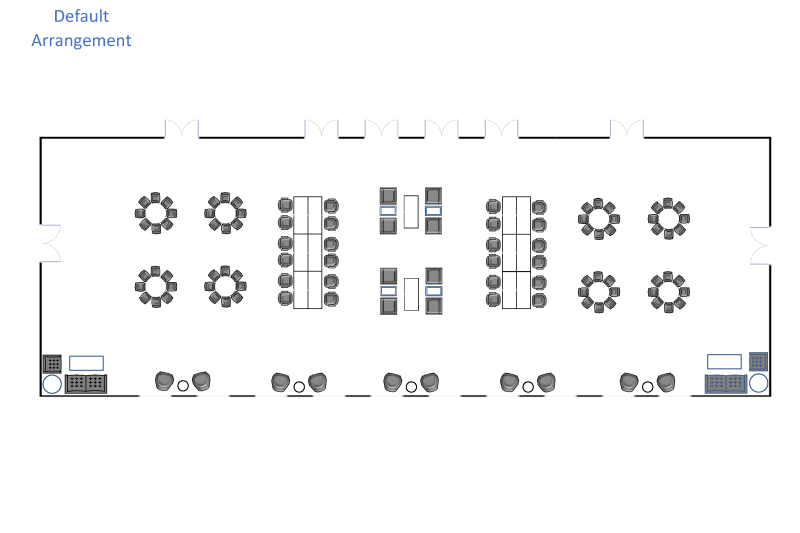North Building
The courtyard entrance to the north building leads to a wide atrium, known as the forum, which can be configured with tables and chairs for informal collaboration (shown here) or as an event space.
The beloved former library space in the historic GSE building will retain its charm while being updated as a community gathering and event space, including two large breakout rooms. The great hall will be well-suited to hosting conferences, professional learning, and convenings with community partners.

Forum
Feature: Projection, Zoom compatible, microphone, speakers, movable seating
Default Capacity: 46

Great Hall North
Feature: Projection, Zoom compatible, microphone, speakers, movable seating
Default Capacity: 64

Great Hall
Feature: projection, full AV, speakers, microphone, Zoom compatible, movable tables and chairs
Default Capacity: 114

Great Hall South
Feature: Projection, Zoom compatible, microphone, speakers, movable seating
Default Capacity: 36
